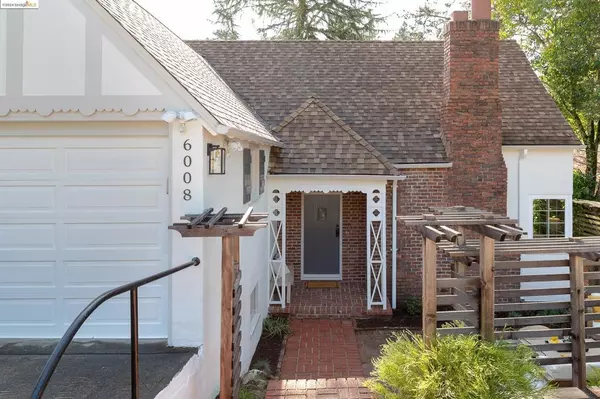For more information regarding the value of a property, please contact us for a free consultation.
Key Details
Sold Price $1,300,000
Property Type Single Family Home
Sub Type Single Family Residence
Listing Status Sold
Purchase Type For Sale
Square Footage 2,783 sqft
Price per Sqft $467
Subdivision Piedmont Pines
MLS Listing ID 41077839
Sold Date 12/13/24
Bedrooms 4
Full Baths 3
HOA Y/N No
Year Built 1937
Lot Size 6,046 Sqft
Property Description
Nestled in the heart of Piedmont Pines, this timeless 1937 Tudor boasts a rich history as the first home built in the neighborhood. Crafted with care for the seller's great-grandfather, this residence blends classic charm with generous space. The private front patio, tucked away from the street, greets your guests as they head inside. They'll discover a thoughtfully designed home with tons of flexibility to meet everyone’s needs. The living room boasts a beamed ceiling and stone fireplace creating a warm ambiance.. The kitchen features stone counters, stainless appliances including a gas cooktop and built-in bench seating. There are 3 updated baths and 4 bedrooms including the primary with an adjoining sunroom. The lower level was added in 1939 with a nautical themed bedroom designed for the seller’s grandfather, a family room and full bath. With a separate entrance, it's ideal for hosting guests, extended family, or an au pair. The backyard, with access from both the lower level and kitchen, features a lawn, planting bed and room to create your own urban farm, play area or garden. With a convenient location close to the Montclair Village shops and restaurants as well as miles of trails in the East Bay Regional parks, everything for an active lifestyle is at your fingertips.
Location
State CA
County Alameda
Interior
Interior Features Breakfast Area, Eat-in Kitchen
Heating Forced Air, Wall Furnace
Cooling None
Flooring Carpet, Tile, Vinyl, Wood
Fireplaces Type Living Room
Fireplace Yes
Appliance Dryer, Washer
Exterior
Parking Features Garage, Garage Door Opener, Off Street
Garage Spaces 1.0
Garage Description 1.0
Pool None
Roof Type Shingle
Porch Patio
Attached Garage Yes
Total Parking Spaces 1
Private Pool No
Building
Lot Description Back Yard, Garden, Sprinklers In Rear
Story Three Or More
Entry Level Three Or More
Sewer Public Sewer
Architectural Style Traditional
Level or Stories Three Or More
New Construction No
Schools
School District Oakland
Others
Tax ID 48D728047
Acceptable Financing Cash, Conventional
Listing Terms Cash, Conventional
Financing Other
Read Less Info
Want to know what your home might be worth? Contact us for a FREE valuation!

Our team is ready to help you sell your home for the highest possible price ASAP

Bought with Derek Suring • Dino Riggio & Associates
GET MORE INFORMATION




