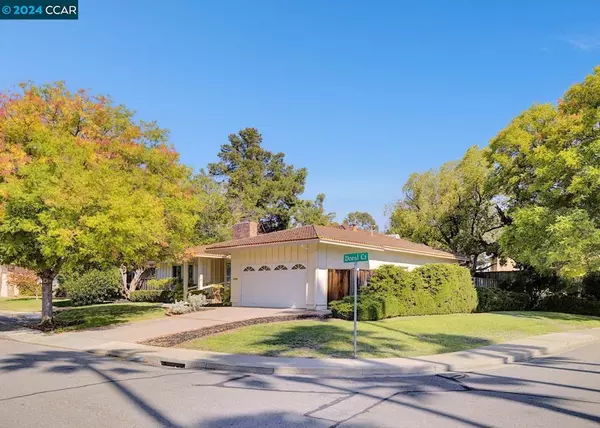For more information regarding the value of a property, please contact us for a free consultation.
Key Details
Sold Price $1,216,000
Property Type Single Family Home
Sub Type Single Family Residence
Listing Status Sold
Purchase Type For Sale
Square Footage 1,890 sqft
Price per Sqft $643
Subdivision Northgate
MLS Listing ID 41071431
Sold Date 11/26/24
Bedrooms 4
Full Baths 2
HOA Y/N No
Year Built 1967
Lot Size 9,901 Sqft
Property Description
This single-story home in the highly sought-after Northgate neighborhood offers an ideal blend of comfort & convenience. Situated in a court & on a spacious 9,900 sqft corner lot, the property features a 2-car garage & a welcoming interior w new wide plank luxury flooring, fresh paint, & updated light fixtures. The cozy fireplace & vaulted ceiling in the living room create an inviting atmosphere, while the adjacent formal dining room is perfect for entertaining. The open-concept kitchen flows into the family room, which overlooks the expansive backyard, providing a seamless connection between indoor & outdoor living. The primary suite's direct access to the backyard enhances the home's appeal, while the three additional bedrooms share a well-appointed hall bathroom. The laundry room conveniently located off the garage adds to the home's functionality. The large backyard is a true oasis, offering ample space for gardening, BBQs, & relaxation, complete with a pergola, lush lawn, & fruit trees. The property is within the boundaries of top-rated schools. Prime location near parks, trails, golf course, downtown, BART stations along w convenient freeway access.
Location
State CA
County Contra Costa
Interior
Heating Forced Air
Cooling Central Air
Flooring Laminate, Tile
Fireplace Yes
Appliance Gas Water Heater, Dryer, Washer
Exterior
Parking Features Garage, Garage Door Opener
Garage Spaces 2.0
Garage Description 2.0
Pool None
Roof Type Shingle
Accessibility None
Attached Garage Yes
Total Parking Spaces 2
Private Pool No
Building
Lot Description Corner Lot, Front Yard, Garden, Sprinklers In Rear, Sprinklers In Front, Sprinklers Timer, Street Level, Yard
Story One
Entry Level One
Sewer Public Sewer
Architectural Style Ranch
Level or Stories One
New Construction No
Schools
School District Mount Diablo
Others
Tax ID 1351530181
Acceptable Financing Cash, Conventional, 1031 Exchange
Listing Terms Cash, Conventional, 1031 Exchange
Financing Conventional
Read Less Info
Want to know what your home might be worth? Contact us for a FREE valuation!

Our team is ready to help you sell your home for the highest possible price ASAP

Bought with Devin Ratoosh • Red Oak Realty
GET MORE INFORMATION




