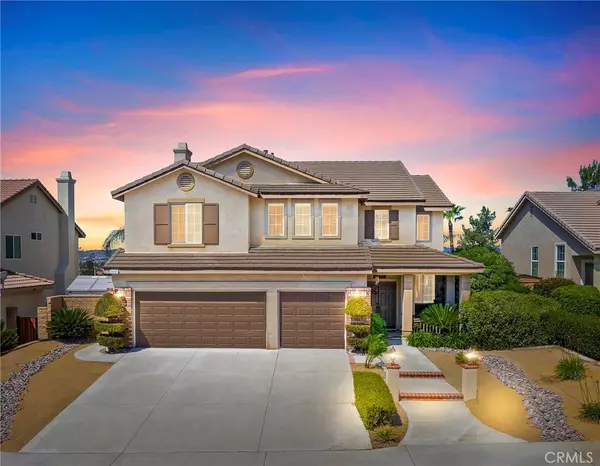For more information regarding the value of a property, please contact us for a free consultation.
Key Details
Sold Price $710,000
Property Type Single Family Home
Sub Type Single Family Residence
Listing Status Sold
Purchase Type For Sale
Square Footage 3,102 sqft
Price per Sqft $228
MLS Listing ID SW24110044
Sold Date 10/25/24
Bedrooms 5
Full Baths 3
Condo Fees $65
HOA Fees $65/mo
HOA Y/N Yes
Year Built 2005
Lot Size 9,583 Sqft
Property Description
Stone Ridge Community offers one of the best locations in Menifee! Near the 215 fwy, this highly sought after area offers recreational parks, great schools, golfing, grocery stores, many food choices, an LA Fitness gym and so much more. This beautifully designed home offers 5 bedrooms, 3 baths, double-door entry, and upgraded flooring throughout home. The kitchen has plenty of cabinet space with a large pantry and all appliances have been upgraded. The family room has built in shelving and a fireplace. One downstairs bedroom, which is currently being used as a home office. Large laundry room with a sink and many cabinets. 4 spacious bedrooms upstairs. Primary bath offers a spacious vanity area with double sink and large closet space. This home has shutters and blinds throughout the home. Professionally designed front and back yards. Front yard has mature plants and trees with a brick walkway leading up to the private porch area and front door. Backyard offers grass area with mowing strip, water fountain, and a rock seat surrounding a rock fire pit, which is great for relaxing or entertaining guests. Backyard includes large patio cover with 2 outdoor fans, as well as walkways around side yards. Walking distance to the Salt Creek Trail for enjoyable bike riding, walking, or running on this open pathway. The City of Menifee is recognized as an inviting and thriving community and has so much to offer now, as well as in developing for the future.
Location
State CA
County Riverside
Area Srcar - Southwest Riverside County
Zoning R-1
Rooms
Main Level Bedrooms 1
Interior
Interior Features High Ceilings, Open Floorplan, Pantry, Bedroom on Main Level, Jack and Jill Bath, Walk-In Pantry
Heating Central
Cooling Central Air
Flooring Carpet, Laminate, Wood
Fireplaces Type Family Room
Fireplace Yes
Laundry Gas Dryer Hookup, Laundry Room
Exterior
Garage Spaces 3.0
Garage Description 3.0
Pool None
Community Features Curbs, Dog Park, Storm Drain(s), Street Lights, Sidewalks
Amenities Available Dog Park, Other
View Y/N Yes
View City Lights, Hills, Mountain(s)
Attached Garage Yes
Total Parking Spaces 3
Private Pool No
Building
Lot Description Back Yard, Front Yard, Lawn, Landscaped, Yard
Story 2
Entry Level Two
Sewer Public Sewer
Water Public
Level or Stories Two
New Construction No
Schools
School District Perris Union High
Others
HOA Name Stone Ridge
Senior Community No
Tax ID 340420002
Acceptable Financing Cash, Cash to New Loan, Conventional, FHA, VA Loan
Listing Terms Cash, Cash to New Loan, Conventional, FHA, VA Loan
Financing Conventional
Special Listing Condition Standard
Read Less Info
Want to know what your home might be worth? Contact us for a FREE valuation!

Our team is ready to help you sell your home for the highest possible price ASAP

Bought with Ashley Cooper • First Team Real Estate
GET MORE INFORMATION




