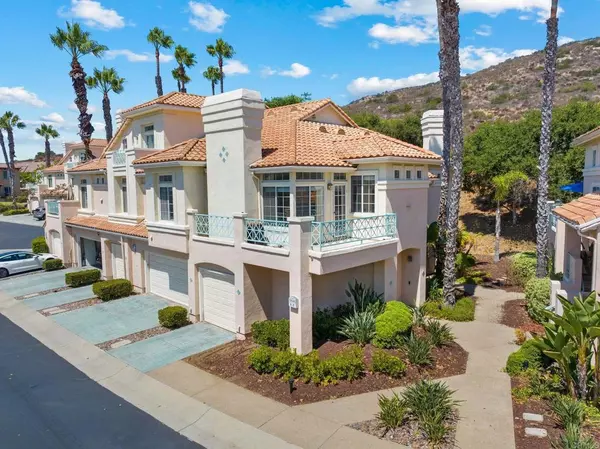For more information regarding the value of a property, please contact us for a free consultation.
Key Details
Sold Price $800,000
Property Type Townhouse
Sub Type Townhouse
Listing Status Sold
Purchase Type For Sale
Square Footage 1,082 sqft
Price per Sqft $739
MLS Listing ID NDP2407986
Sold Date 10/10/24
Bedrooms 2
Full Baths 2
Condo Fees $490
Construction Status Updated/Remodeled
HOA Fees $490/mo
HOA Y/N Yes
Year Built 1992
Lot Size 2.560 Acres
Property Description
**Welcome to San Tropico in beautiful Sabre Springs!** Enter this townhome through your private garage or front door that opens up to your oversized entryway and leads you to your elegant and sunny staircase. Step inside to discover fresh new paint, beautiful laminate floors throughout, stylish window treatments, and a newly tiled fireplace that adds warmth to the living space. The recently renovated kitchen is gorgeous and features stunning quartz countertops, a beautiful tiled backsplash, resurfaced cabinets, and new appliances—including a smart refrigerator. You'll also appreciate the reverse osmosis system for pure drinking water and the central water softening system located in the garage. Enjoy the sunny San Diego lifestyle in this vibrant community, which boasts a sparkling pool and relaxing spa. With quick access to the I-15 and I-56 freeways, you’re just minutes away from everything San Diego has to offer! This home is move-in ready with a washer, dryer, and refrigerator included, making it the perfect place to call your own. Don’t miss out on this sun-drenched gem!
Location
State CA
County San Diego
Area 92128 - Rancho Bernardo
Building/Complex Name San Tropico
Zoning R-1
Rooms
Main Level Bedrooms 2
Interior
Interior Features Breakfast Bar, Breakfast Area, Separate/Formal Dining Room, All Bedrooms Up
Heating Forced Air
Cooling Central Air
Flooring Laminate, Tile
Fireplaces Type Gas, Living Room
Fireplace Yes
Laundry In Garage
Exterior
Garage Garage
Garage Spaces 1.0
Garage Description 1.0
Pool Community, Association
Community Features Biking, Curbs, Hiking, Mountainous, Street Lights, Suburban, Pool
Amenities Available Pool, Spa/Hot Tub
View Y/N Yes
View Neighborhood
Porch Patio
Attached Garage Yes
Total Parking Spaces 2
Private Pool No
Building
Story 2
Entry Level Two
Sewer Public Sewer
Level or Stories Two
Construction Status Updated/Remodeled
Schools
School District Poway Unified
Others
HOA Name The Helm Management Co
Senior Community No
Tax ID 3163000111
Acceptable Financing Cash, Conventional, VA Loan
Listing Terms Cash, Conventional, VA Loan
Financing Conventional
Special Listing Condition Standard
Read Less Info
Want to know what your home might be worth? Contact us for a FREE valuation!

Our team is ready to help you sell your home for the highest possible price ASAP

Bought with Grace Lee • Luxome Realty, Inc.
GET MORE INFORMATION




