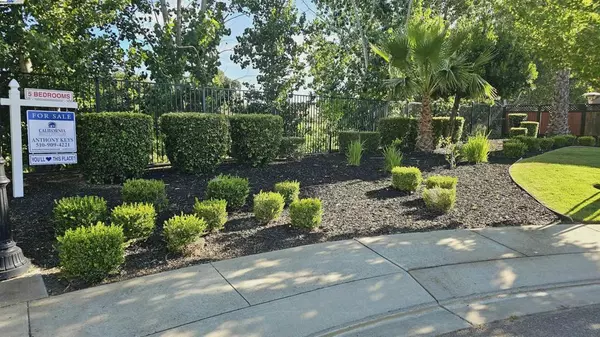For more information regarding the value of a property, please contact us for a free consultation.
Key Details
Sold Price $1,050,000
Property Type Single Family Home
Sub Type Single Family Residence
Listing Status Sold
Purchase Type For Sale
Square Footage 4,086 sqft
Price per Sqft $256
Subdivision Magnolia Park
MLS Listing ID 41061207
Sold Date 07/29/24
Bedrooms 5
Full Baths 3
Half Baths 1
HOA Y/N No
Year Built 2006
Lot Size 10,423 Sqft
Property Description
This stunningly beautiful home is located in one of Oakley's premier, highly desirable and well sought after neighborhoods, the Prestigious Magnolia Park. Prime location, nestled in a court, that bolsters a large front yard. Featuring a massive, 10,410 sq. ft lot, with 4086 sq. ft of living space. 5 bedrooms, 3 1/2 bathrooms, an office and a large loft. Home has 49 “owned” solar panels and “owned” solar pool heating panels. Inside the double doors, is a formal living room and dining room. You'll be immersed in all the custom touches, from the elegance of wainscoting and crown-moldings. Spacious kitchen with a large Island, pantry, dining area that opens to the family room with gas fireplace and built in 7.1 surround sound. The downstairs features a Jr. suite with full bath, large office, and an additional half bathroom. A dual access stairway to the second floor takes you to 4 bedrooms, a massive loft and a spacious owner's suite, with a laundry room, complete with sink. Relax in the backyard with your own heated swimming pool and spa. RV/boat parking and a finished 3-car garage. Walking distance to schools, playgrounds, dog park, and sports fields. The neighborhood has sidewalks and walking trails. Conveniently located near shopping, restaurants, and easy Freeway access.
Location
State CA
County Contra Costa
Interior
Interior Features Breakfast Bar
Heating Forced Air, Natural Gas
Cooling Central Air
Flooring Carpet, Tile
Fireplaces Type Electric, Living Room
Fireplace Yes
Appliance Gas Water Heater
Exterior
Parking Features Garage, Garage Door Opener, RV Access/Parking
Garage Spaces 3.0
Garage Description 3.0
Pool In Ground, Solar Heat
Roof Type Tile
Porch Deck, Front Porch
Attached Garage Yes
Total Parking Spaces 3
Private Pool No
Building
Lot Description Back Yard, Front Yard, Garden, Sprinklers In Rear, Sprinklers In Front, Sprinklers Timer, Sprinklers On Side, Yard
Story Two
Entry Level Two
Foundation Slab
Sewer Public Sewer
Architectural Style Traditional
Level or Stories Two
New Construction No
Schools
School District Oakley
Others
Tax ID 0344800412
Acceptable Financing Cash, Conventional, 1031 Exchange, FHA, VA Loan
Listing Terms Cash, Conventional, 1031 Exchange, FHA, VA Loan
Financing Conventional
Read Less Info
Want to know what your home might be worth? Contact us for a FREE valuation!

Our team is ready to help you sell your home for the highest possible price ASAP

Bought with Grant Beyer • Re/Max Crossroads



