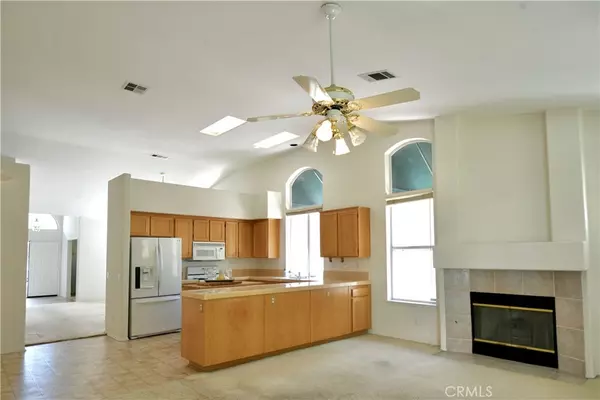For more information regarding the value of a property, please contact us for a free consultation.
Key Details
Sold Price $860,000
Property Type Single Family Home
Sub Type Single Family Residence
Listing Status Sold
Purchase Type For Sale
Square Footage 2,279 sqft
Price per Sqft $377
MLS Listing ID OC24073085
Sold Date 06/04/24
Bedrooms 4
Full Baths 2
Half Baths 1
HOA Y/N No
Year Built 1997
Lot Size 9,147 Sqft
Property Description
Welcome to one of the most desirable and beautiful neighborhoods in all of Corona...and only about 10 miles from Orange County!!! This rare single-story home offers an open light and bright floor plan! Featuring 4 bedrooms and 2.5 bathrooms (as a BONUS, the huge master suite has a large sitting area which could easily be converted into a 5th bedroom), high ceilings and expansive layout, this home is the ONE you've been waiting for! With a beautiful and spacious living and dining room combo, an open concept kitchen/great room and generously sized bedrooms, all situated on an extra large 9148 sq ft lot, the inviting floor plan is spectacular! You will also enjoy peaceful views of the backyard oasis from the family room and the master suite, creating a serene atmosphere for relaxation. Need lots of room for your cars and toys? This property has you covered there too with an oversized 3 car garage, a three car driveway, plus full RV parking large enough to fit a motorhome with easy access. Additional features of this exceptional home include central air conditioning for year-round comfort, and a cozy fireplace in the family room adding warmth and charm to this exceptional home! The highly coveted location of this exceptional property has easy access to the 91 freeway, is just 2 miles to the Citrus Village Shopping Center, and offers a wealth of amenities that make Corona such a desirable place to live. Don't miss the opportunity to make 1064 Apple Blossom Lane your new home!!!
Location
State CA
County Riverside
Area 699 - Not Defined
Rooms
Main Level Bedrooms 4
Interior
Interior Features All Bedrooms Down
Heating Central
Cooling Central Air
Fireplaces Type Family Room
Fireplace Yes
Laundry Inside, Laundry Room
Exterior
Garage Spaces 3.0
Garage Description 3.0
Pool None
Community Features Biking, Curbs, Park, Sidewalks
View Y/N No
View None
Attached Garage Yes
Total Parking Spaces 3
Private Pool No
Building
Lot Description 0-1 Unit/Acre
Story 1
Entry Level One
Sewer Public Sewer
Water Public
Level or Stories One
New Construction No
Schools
School District Corona-Norco Unified
Others
Senior Community No
Tax ID 108362001
Acceptable Financing Conventional
Listing Terms Conventional
Financing Conventional
Special Listing Condition Standard
Read Less Info
Want to know what your home might be worth? Contact us for a FREE valuation!

Our team is ready to help you sell your home for the highest possible price ASAP

Bought with Dylan Wilson • Seven Gables Real Estate
GET MORE INFORMATION




