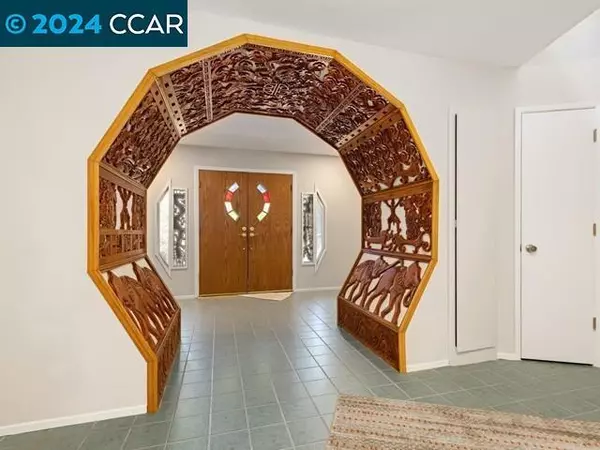For more information regarding the value of a property, please contact us for a free consultation.
Key Details
Sold Price $1,598,000
Property Type Single Family Home
Sub Type Single Family Residence
Listing Status Sold
Purchase Type For Sale
Square Footage 4,283 sqft
Price per Sqft $373
Subdivision Alhambra Valley
MLS Listing ID 41053625
Sold Date 05/08/24
Bedrooms 3
Full Baths 3
Half Baths 1
HOA Y/N No
Year Built 1989
Lot Size 0.961 Acres
Property Description
Stunning Panoramic Views! This 4283 sq. ft. contemporary style home is perched atop the knoll on a .96-acre lot, offering magnificent vistas from almost every window. It's designed by Robert Wu, a student of Frank Lloyd Wright & structural engineer, ensuring an architecture that seamlessly integrates with its natural surroundings. Spacious living & formal dining w/a wrap-around deck provide an ideal setting to enjoy the breathtaking scenery. Each room offers a unique perspective of the surrounding pristine rolling hills, gorgeous views, and majestic trees, creating a symbiotic relationship between indoor comfort & outdoor splendor. The master suite features a large walk-in closet, jacuzzi tub & stall shower. Downstairs, two-bedroom suites & a party-size family room opens to the large backyard w/over 60 fruit trees and space for ADU or expansion. First time on the market in 35 years, provides a retreat from the chaos of everyday life. This unique property offering a rare opportunity for introspection and connection with the natural world. It's more than just a home—it's a truly unforgettable living experience! Open Sunday (4/14) 2-4 PM
Location
State CA
County Contra Costa
Interior
Interior Features Breakfast Area, Eat-in Kitchen
Heating Forced Air, Natural Gas
Cooling Central Air
Flooring Carpet, Tile, Vinyl
Fireplaces Type Free Standing, Gas, Gas Starter, Raised Hearth
Fireplace Yes
Appliance Gas Water Heater
Exterior
Parking Features Garage, Garage Door Opener
Garage Spaces 2.0
Garage Description 2.0
View Y/N Yes
View Hills, Mountain(s), Panoramic, Trees/Woods
Roof Type Shingle
Porch Deck
Attached Garage Yes
Total Parking Spaces 2
Private Pool No
Building
Lot Description Back Yard, Front Yard, Garden, Sprinklers In Rear, Sprinklers In Front, Sprinklers On Side, Street Level, Yard
Story Two
Entry Level Two
Foundation Slab
Sewer Public Sewer
Architectural Style Contemporary
Level or Stories Two
New Construction No
Schools
School District Martinez
Others
Tax ID 3653800072
Acceptable Financing Cash, Conventional
Listing Terms Cash, Conventional
Financing Conventional
Read Less Info
Want to know what your home might be worth? Contact us for a FREE valuation!

Our team is ready to help you sell your home for the highest possible price ASAP

Bought with Sarah Ataie • WR Properties
GET MORE INFORMATION




