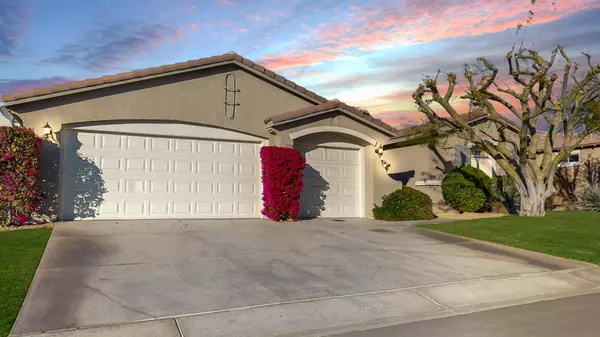For more information regarding the value of a property, please contact us for a free consultation.
Key Details
Sold Price $568,000
Property Type Single Family Home
Sub Type Single Family Residence
Listing Status Sold
Purchase Type For Sale
Square Footage 2,517 sqft
Price per Sqft $225
Subdivision Shadow Hills
MLS Listing ID 219106469PS
Sold Date 03/27/24
Bedrooms 4
Full Baths 3
Condo Fees $100
HOA Fees $100/mo
HOA Y/N Yes
Year Built 2004
Lot Size 9,147 Sqft
Property Description
The backyard oasis, casita, and RV space is the envy of the neighborhood. Call me for a preview! Step into the serene embrace of this beautiful home in Shadow Hills Community, situated just off 10 freeway. Convenience becomes a way of life with Win Co, Walmart, Home Depot, and various dining options such as Unique Bite Eatery and Texas Roadhouse in close proximity. The home welcomes you with an expansive open floorplan, seamlessly integrating a well-appointed kitchen and a cozy great room that opens up to the inviting pool and spa area. Vaulted ceilings and a fireplace contribute to the warm ambiance, accentuated by ample natural light. The primary bedroom suite is a private retreat, spacious enough for a king-size bed and a sitting/TV area. The attached bath offers a large shower and an oval tub, complemented by an exceptionally roomy walk-in closet. A thoughtful addition is the comfortable casita, complete with a separate entry and a 3/4 bath - ideal for guests or personal use. Two additional bedrooms on the opposite side of the house share a bath with a shower and tub. Practicality meets design with good storage/linen closets lining the hallway, leading to the convenient laundry room. The three-car garage ensures ample space for vehicles and storage. Recent updates include a fresh exterior paint job, a new hot water heater, and a relatively new salt cell in the pool. The attached casita makes the home versatile well-suited for a growing or multi-generational family!
Location
State CA
County Riverside
Area 309 - Indio North Of East Valley
Interior
Heating Floor Furnace
Flooring Carpet, Tile
Fireplaces Type Living Room
Fireplace Yes
Exterior
Parking Features Garage, Garage Door Opener
Garage Spaces 3.0
Garage Description 3.0
Pool Gunite, In Ground, Pebble, Private, Salt Water
Community Features Gated
Amenities Available Controlled Access, Picnic Area, Playground
View Y/N No
Attached Garage Yes
Total Parking Spaces 6
Private Pool Yes
Building
Lot Description Planned Unit Development, Sprinkler System
Story 1
New Construction No
Others
Senior Community No
Tax ID 692350015
Security Features Gated Community
Acceptable Financing Cash, Conventional, FHA, Fannie Mae, VA Loan
Listing Terms Cash, Conventional, FHA, Fannie Mae, VA Loan
Financing Conventional
Special Listing Condition Standard
Read Less Info
Want to know what your home might be worth? Contact us for a FREE valuation!

Our team is ready to help you sell your home for the highest possible price ASAP

Bought with Alejandro Perez-Munoz • I Heart Real Estate, Inc.
GET MORE INFORMATION




