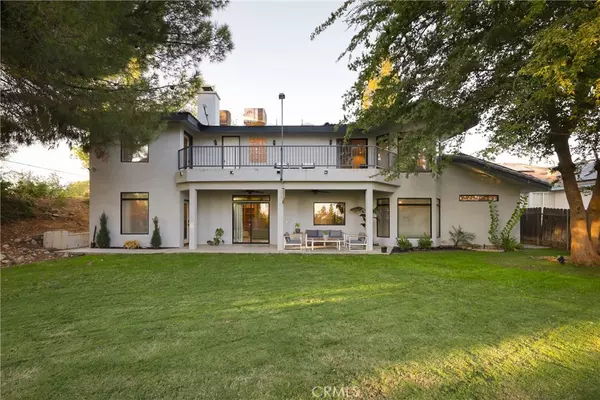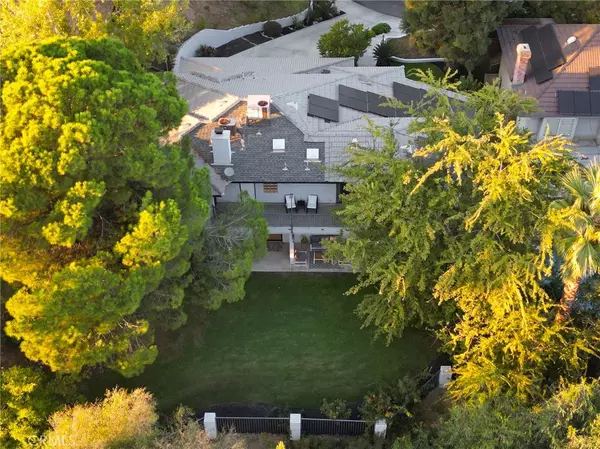For more information regarding the value of a property, please contact us for a free consultation.
Key Details
Sold Price $560,000
Property Type Single Family Home
Sub Type Single Family Residence
Listing Status Sold
Purchase Type For Sale
Square Footage 3,296 sqft
Price per Sqft $169
MLS Listing ID PI23195989
Sold Date 11/17/23
Bedrooms 4
Full Baths 3
Construction Status Updated/Remodeled
HOA Y/N No
Year Built 1992
Lot Size 0.525 Acres
Property Description
Do you just love the Bakersfield Country Club area but can't find what you want? Its ok! Because just a few minutes away you will find this stunning modern, welcoming & well appointed home. Fall in love with every detail & over 3200 sq ft of on point planning. Upon entering you will discover several living areas, a gorgeous custom staircase, fantastic bedrooms with views & balconies along with tons of flex space for all your needs. If you are on the hunt for a gorgeous kitchen that checks all your boxes look no more. Enjoy immense granite counters, an over-sized island & 2 dining rooms that are just perfect for all the holidays coming up. Which, of course will be at your new home because now you have plenty of room for everyone! We have not even talked about the land.YES land. Feel to roam or just hang out on the patio. You pick, downstairs patio or upstairs morning coffee on your balcony. Plus much much more. So, call today to schedule your tour & make this your home tomorrow!
Location
State CA
County Kern
Area Bksf - Bakersfield
Zoning R-1
Rooms
Main Level Bedrooms 1
Interior
Interior Features Built-in Features, Brick Walls, Balcony, Breakfast Area, Ceiling Fan(s), Crown Molding, Separate/Formal Dining Room, Eat-in Kitchen, Granite Counters, High Ceilings, In-Law Floorplan, Country Kitchen, Open Floorplan, Pantry, Recessed Lighting, Sunken Living Room, Tile Counters, Two Story Ceilings, Bedroom on Main Level, Primary Suite, Utility Room
Heating Central
Cooling Central Air
Flooring Tile, Wood
Fireplaces Type Gas Starter, Living Room
Fireplace Yes
Appliance Built-In Range, Dishwasher, Disposal, Microwave
Laundry Inside
Exterior
Parking Features Door-Multi, Garage, Workshop in Garage
Garage Spaces 3.0
Garage Description 3.0
Fence Average Condition, Brick, Chain Link, Good Condition, Wood, Wrought Iron
Pool None
Community Features Curbs, Storm Drain(s), Street Lights, Suburban, Sidewalks
Utilities Available Electricity Connected, Natural Gas Connected, Sewer Connected, Water Connected
View Y/N No
View None
Roof Type Tile
Porch Covered
Attached Garage Yes
Total Parking Spaces 3
Private Pool No
Building
Lot Description 0-1 Unit/Acre, Back Yard, Close to Clubhouse, Cul-De-Sac, Sloped Down, Front Yard, Sprinklers In Rear, Sprinklers In Front, Irregular Lot, Landscaped
Story 2
Entry Level Two
Foundation Slab
Sewer Public Sewer
Water Public
Level or Stories Two
New Construction No
Construction Status Updated/Remodeled
Schools
Elementary Schools Harding
Middle Schools Compton
High Schools Highland
School District Kern Union
Others
Senior Community No
Tax ID 43405116002
Acceptable Financing Cash, Conventional, FHA, VA Loan
Listing Terms Cash, Conventional, FHA, VA Loan
Financing Conventional
Special Listing Condition Standard
Read Less Info
Want to know what your home might be worth? Contact us for a FREE valuation!

Our team is ready to help you sell your home for the highest possible price ASAP

Bought with Joshua Galvin • EXP Realty of California
GET MORE INFORMATION




