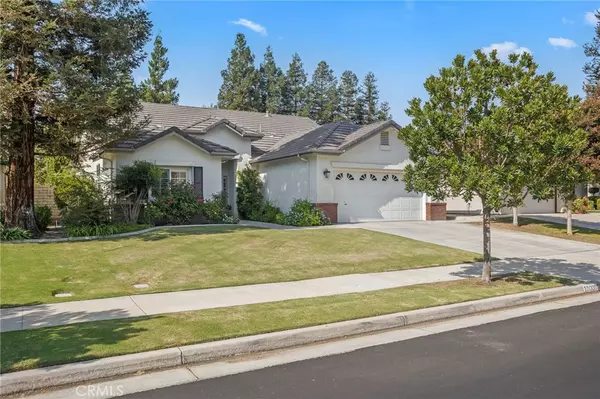For more information regarding the value of a property, please contact us for a free consultation.
Key Details
Sold Price $425,000
Property Type Single Family Home
Sub Type Single Family Residence
Listing Status Sold
Purchase Type For Sale
Square Footage 1,713 sqft
Price per Sqft $248
MLS Listing ID PI23179000
Sold Date 10/16/23
Bedrooms 3
Full Baths 2
Condo Fees $155
HOA Fees $155/mo
HOA Y/N Yes
Year Built 2002
Lot Size 6,969 Sqft
Property Description
Welcome to The Greens an active 55+ adult gated community in 7 Oaks. This Immaculate 3br 2 bath home is located on a quiet culdesac within walking distance to the community center. Beautifully updated kitchen with painted cabinets, granite counters, stainless appliances, breakfast bar and walk in pantry. Stunning travertine flooring and plantation shutters thru out most of home. Split wing design with a guest room and full bath on one side and private primary suite with separate tub/shower, dual vanities and large walk in closet on the other. Spacious and open great room and formal dining room allows for lots of space to entertain family and friends. Primary suite also has sliding door access to large covered patio and beautiful backyard with mature landscaping. The Greens is resort style living without leaving town, features 2 club houses with pools and close access to the 27 hole 7 Oaks Country Club. Come take a look today!
Location
State CA
County Kern
Area Bksf - Bakersfield
Rooms
Main Level Bedrooms 3
Interior
Interior Features Granite Counters, Open Floorplan, Tile Counters, All Bedrooms Down
Heating Forced Air
Cooling Central Air
Fireplaces Type None
Fireplace No
Appliance Disposal, Gas Range, Microwave, Water To Refrigerator, Water Heater
Laundry Electric Dryer Hookup, Gas Dryer Hookup
Exterior
Parking Features Concrete, Door-Multi, Garage, Garage Door Opener
Garage Spaces 2.0
Garage Description 2.0
Fence Block
Pool Community, Association
Community Features Curbs, Gutter(s), Street Lights, Suburban, Sidewalks, Pool
Amenities Available Clubhouse, Fitness Center, Pool
View Y/N No
View None
Attached Garage Yes
Total Parking Spaces 2
Private Pool No
Building
Lot Description Close to Clubhouse, Sprinklers In Rear, Sprinklers In Front, Sprinklers Timer
Story 1
Entry Level One
Sewer Public Sewer
Water Public
Level or Stories One
New Construction No
Schools
School District Kern Union
Others
HOA Name the greens
Senior Community Yes
Tax ID 39334105006
Acceptable Financing Conventional, FHA, Subject To Other
Listing Terms Conventional, FHA, Subject To Other
Financing Cash
Special Listing Condition Standard
Read Less Info
Want to know what your home might be worth? Contact us for a FREE valuation!

Our team is ready to help you sell your home for the highest possible price ASAP

Bought with JEFF BUSSMAN • COLDWELL BANKER PREFERRED
GET MORE INFORMATION




