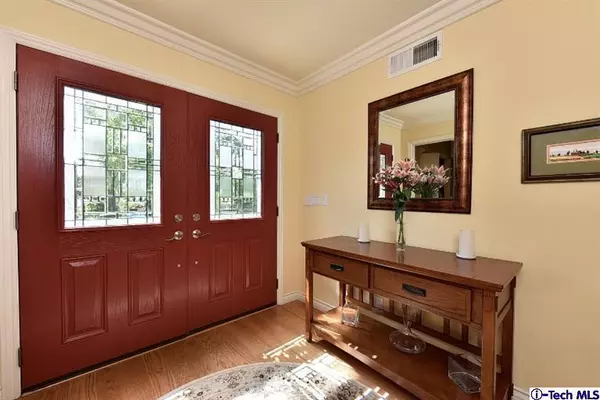For more information regarding the value of a property, please contact us for a free consultation.
Key Details
Sold Price $1,198,000
Property Type Single Family Home
Sub Type Single Family Residence
Listing Status Sold
Purchase Type For Sale
Square Footage 2,612 sqft
Price per Sqft $458
MLS Listing ID P0-315010501
Sold Date 12/21/15
Bedrooms 3
Full Baths 1
Three Quarter Bath 2
HOA Y/N No
Year Built 1951
Lot Size 8,276 Sqft
Property Description
Wonderful 3 Bedroom 3 Bathroom home in the beautiful City of Sierra Madre. Thoughtfully and extensively remodeled in 2005 this home has been lovingly cared for. Two of the bedrooms and bathrooms are located on the first floor with the private master bedroom and en-suite bathroom upstairs. The gourmet kitchen with granite island includes sub zero refrigerator and Thermador gas range. Custom cabinetry and wood floors are found throughout this home. There is also a spacious living room, family room, dining area and laundry room. Outside is a rock patio, saltwater pool/spa and numerous areas to relax, entertain and just enjoy living in Sierra Madre.
Location
State CA
County Los Angeles
Area 656 - Sierra Madre
Zoning SRR1*
Interior
Heating Forced Air
Cooling Central Air, Zoned
Flooring Wood
Fireplaces Type Family Room, Gas, Living Room, Primary Bedroom
Fireplace Yes
Appliance Dishwasher, Disposal
Laundry Laundry Room, Stacked
Exterior
Parking Features Door-Multi, Garage
Garage Spaces 2.0
Garage Description 2.0
Pool In Ground
View Y/N Yes
View Mountain(s)
Roof Type Asphalt
Total Parking Spaces 2
Private Pool No
Building
Lot Description Sprinklers In Rear, Sprinklers In Front, Sprinkler System
Story Two
Entry Level Two
Level or Stories Two
Others
Senior Community No
Tax ID 5768026007
Acceptable Financing Cash, Cash to New Loan
Listing Terms Cash, Cash to New Loan
Special Listing Condition Standard
Read Less Info
Want to know what your home might be worth? Contact us for a FREE valuation!

Our team is ready to help you sell your home for the highest possible price ASAP

Bought with WINNIE TRAN • AMG REAL ESTATE



