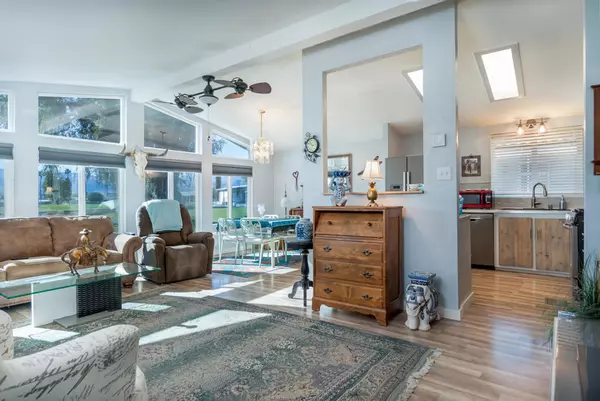For more information regarding the value of a property, please contact us for a free consultation.
Key Details
Sold Price $170,000
Property Type Manufactured Home
Listing Status Sold
Purchase Type For Sale
Square Footage 1,158 sqft
Price per Sqft $146
Subdivision Tri Palm Estates
MLS Listing ID 219050683DA
Sold Date 12/23/20
Bedrooms 2
Full Baths 2
Condo Fees $259
HOA Fees $259/mo
HOA Y/N Yes
Year Built 1988
Lot Size 4,356 Sqft
Property Description
This beautiful home in Tri Palm Estates & C. C. is on a permanent foundation (433A) and boasts outstanding, panoramic views of the pond, mountains, lush green and fairway and is ideally located a short distance to the Clubhouse. It offers a detached 2-car garage, Freshly painted exterior and interior, all new wood laminate floors throughout, new hot water heater,New Vinyl Windows. New Appliances, new toilets, new kitchen sink, new tub and vanity, vaulted ceilings and a large covered side patio with block wall for privacy. Enjoy the bright, open floor plan and easy living style this home and this 55+ active golf course community can give you at a very affordable price. Golf membership for two owners on the deed is included in your monthly fee. You can choose to play on the 18-hole or the 9-hole regulation courses. Play tennis, pickle ball or shuffleboard, or enjoy the swimming pools and hot tubs, numerous social clubs and activities or just have a great meal and a drink at the Clubhouse
Location
State CA
County Riverside
Area 320 - Thousand Palms
Interior
Heating Central, Forced Air
Cooling Central Air
Flooring Laminate
Fireplace No
Appliance Gas Water Heater
Exterior
Parking Features Garage, Garage Door Opener, On Street
Pool Electric Heat, In Ground
Community Features Golf
Amenities Available Billiard Room, Clubhouse, Golf Course, Game Room, Meeting Room, Other Courts, Picnic Area, Tennis Court(s)
View Y/N Yes
View Golf Course
Attached Garage No
Private Pool Yes
Building
Lot Description Planned Unit Development
Story 1
Entry Level One
Foundation Permanent
Level or Stories One
New Construction No
Others
Senior Community Yes
Tax ID 693190008
Acceptable Financing Cash, Conventional, FHA, Fannie Mae, VA Loan
Listing Terms Cash, Conventional, FHA, Fannie Mae, VA Loan
Financing Cash
Special Listing Condition Standard
Read Less Info
Want to know what your home might be worth? Contact us for a FREE valuation!

Our team is ready to help you sell your home for the highest possible price ASAP

Bought with Bill Dalton • Coldwell Banker Realty
GET MORE INFORMATION




