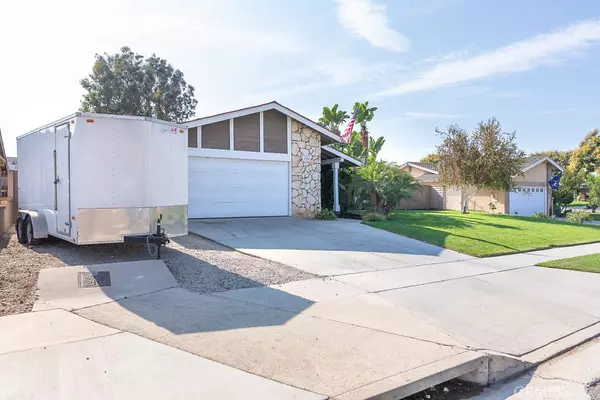For more information regarding the value of a property, please contact us for a free consultation.
Key Details
Sold Price $535,000
Property Type Single Family Home
Sub Type Single Family Residence
Listing Status Sold
Purchase Type For Sale
Square Footage 1,653 sqft
Price per Sqft $323
MLS Listing ID IG20187239
Sold Date 11/30/20
Bedrooms 4
Full Baths 2
HOA Y/N No
Year Built 1979
Lot Size 8,276 Sqft
Property Description
TURNKEY! Beautiful single-story home, located in a cul-de-sac, on a spacious tree lined street. From the moment you pull up you will love this delightful home. As you walk up, notice the gorgeous, landscaped front yard. You'll enjoy the sunny and bright living room, with a fireplace and beautiful flooring throughout. With a formal dining room this home is perfect for entertaining. The wonderful kitchen features beautifully maintained tile countertops and cabinets. Featuring an open concept floor plan, the kitchen opens up to the family room. 4 large bedrooms complete this fantastic floorplan. This well-appointed home also features a custom doors and new windows. The family room offers lovely sliding doors leading out to the yard, featuring patio cover stretching nearly the length of the home. The yard is an entertainers dream, with hardscape, lush landscaping and RV parking. Plenty of room for all your toys. This home is close to the 91 freeway, 15 freeway and easily accessible off the new Foothill extension. Just minutes from Orange County and next to the Cleveland National Forest with an abundance of hiking trails. This beauty is located minutes from sports parks, dog parks, and running trails. NO HOA and LOW TAXES! Don't miss out on this uncommon opportunity! Check out the 3D Tour http://bit.ly/1614Hemlock
Location
State CA
County Riverside
Area 248 - Corona
Zoning R-1
Rooms
Main Level Bedrooms 3
Interior
Interior Features Open Floorplan, All Bedrooms Down, Bedroom on Main Level, Main Level Master, Walk-In Closet(s)
Heating Central
Cooling Central Air
Flooring Laminate
Fireplaces Type Living Room
Fireplace Yes
Appliance Dishwasher, Gas Range, Microwave
Laundry Washer Hookup, Gas Dryer Hookup
Exterior
Parking Features Concrete, RV Access/Parking
Garage Spaces 2.0
Garage Description 2.0
Fence Block
Pool None
Community Features Curbs, Foothills, Storm Drain(s), Street Lights, Suburban, Sidewalks
View Y/N No
View None
Attached Garage Yes
Total Parking Spaces 2
Private Pool No
Building
Lot Description Cul-De-Sac
Story 1
Entry Level One
Sewer Public Sewer
Water Public
Level or Stories One
New Construction No
Schools
Elementary Schools Garretson
High Schools Centennial
School District Corona-Norco Unified
Others
Senior Community No
Tax ID 111320007
Acceptable Financing Cash, Conventional, FHA, Fannie Mae, Freddie Mac, VA Loan
Listing Terms Cash, Conventional, FHA, Fannie Mae, Freddie Mac, VA Loan
Financing Cash
Special Listing Condition Standard
Read Less Info
Want to know what your home might be worth? Contact us for a FREE valuation!

Our team is ready to help you sell your home for the highest possible price ASAP

Bought with Cindy Berg • Century 21 Discovery
GET MORE INFORMATION




