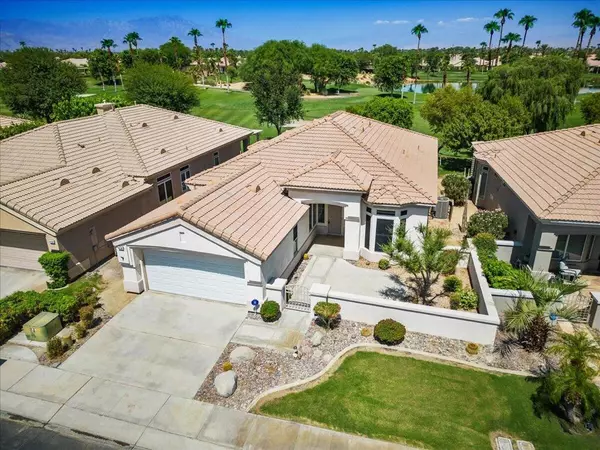For more information regarding the value of a property, please contact us for a free consultation.
Key Details
Sold Price $490,000
Property Type Single Family Home
Sub Type Single Family Residence
Listing Status Sold
Purchase Type For Sale
Square Footage 1,707 sqft
Price per Sqft $287
Subdivision Heritage Palms Cc
MLS Listing ID 219083225DA
Sold Date 09/16/22
Bedrooms 2
Full Baths 2
Condo Fees $425
Construction Status Fixer,Repairs Cosmetic
HOA Fees $425/mo
HOA Y/N Yes
Year Built 1997
Lot Size 5,227 Sqft
Property Description
Welcome to 44367 Royal Lytham Drive, a 2 bedroom, 2 bath, single family home, ready for you to make it your own! Located off the GOLF COURSE, in the coveted 55+ GATED community of HERITAGE PALMS. The popular MERION floorpan features an OPEN concept with plenty of light. Off the entry is a FLEX space that can be used as a den or office, ceiling fans throughout the home. Expansive primary bedroom with coffered ceilings and abundant built in STORAGE, featuring a large WALK-IN CLOSET and a dual sink bathroom with additional storage. Separate LAUNDRY ROOM off the kitchen with direct access to an ATTACHED 2 CAR GARAGE. Enjoy the PANORAMIC northwest views of the 13th fairway ,MOUNTAINS and LAKE, as you dine al fresco under your COVERED PATIO. Heritage Palms offers 24 hour gated security, an Arthur Hill 18 hole championship golf course, an updated clubhouse, restaurant and lounge, fitness center, lighted tennis and pickle ball courts, indoor/outdoor pool, and numerous social clubs. LOW HOA dues which include cable TV and high speed internet access. ONE time $1200 transfer fee payable to heritage Palms Capital Reserves. Easy access to Interstate 10 and Palm Springs airport. Close proximity to La Quinta and the Walmart shopping center. This home would make a wonderful vacation home or full-time residence.
Location
State CA
County Riverside
Area 699 - Not Defined
Zoning R-1
Interior
Interior Features Breakfast Bar, Built-in Features, Coffered Ceiling(s), Separate/Formal Dining Room, Recessed Lighting, Storage, All Bedrooms Down, Bedroom on Main Level, Main Level Primary, Primary Suite, Walk-In Closet(s)
Heating Baseboard, Natural Gas
Flooring Carpet, Tile
Fireplace No
Appliance Dishwasher, Electric Oven, Electric Range, Freezer, Microwave, Refrigerator, Water Heater
Laundry Laundry Room
Exterior
Parking Features Driveway, Garage, Garage Door Opener
Garage Spaces 2.0
Garage Description 2.0
Fence None
Community Features Golf, Gated
Utilities Available Cable Available
Amenities Available Clubhouse, Fitness Center, Golf Course, Maintenance Grounds, Lake or Pond, Meeting Room, Management, Recreation Room, Security, Tennis Court(s), Cable TV
View Y/N Yes
View Golf Course, Mountain(s), Panoramic, Water
Roof Type Tile
Porch Concrete, Covered
Attached Garage Yes
Total Parking Spaces 4
Private Pool No
Building
Lot Description Front Yard, Landscaped, On Golf Course, Planned Unit Development, Sprinkler System
Story 1
Entry Level One
Foundation Slab
Architectural Style Mediterranean
Level or Stories One
New Construction No
Construction Status Fixer,Repairs Cosmetic
Schools
School District Desert Sands Unified
Others
Senior Community Yes
Tax ID 606330040
Security Features Security Gate,Gated Community,24 Hour Security,Key Card Entry
Acceptable Financing Cash, Cash to New Loan, Conventional
Listing Terms Cash, Cash to New Loan, Conventional
Financing Conventional
Special Listing Condition Standard
Read Less Info
Want to know what your home might be worth? Contact us for a FREE valuation!

Our team is ready to help you sell your home for the highest possible price ASAP

Bought with Nicole Smith • The Desert Life Realty
GET MORE INFORMATION




