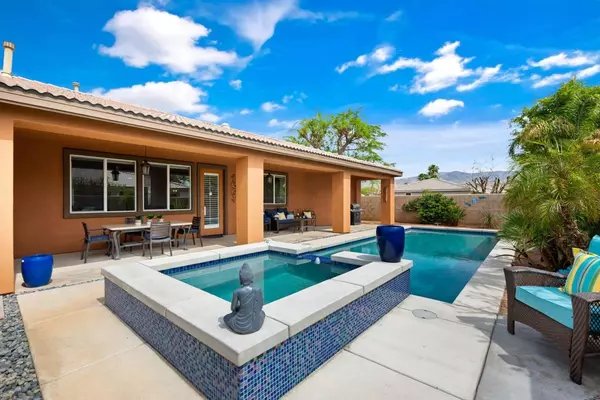For more information regarding the value of a property, please contact us for a free consultation.
Key Details
Sold Price $800,000
Property Type Single Family Home
Sub Type Single Family Residence
Listing Status Sold
Purchase Type For Sale
Square Footage 2,901 sqft
Price per Sqft $275
Subdivision Generations
MLS Listing ID 219077529DA
Sold Date 06/17/22
Bedrooms 5
Full Baths 4
Condo Fees $142
HOA Fees $142/mo
HOA Y/N Yes
Year Built 2004
Lot Size 8,276 Sqft
Property Description
Welcome to Generations. Low HOAS & No Mello Roos. Once inside, you'll find this remodeled home has 9ft ceilings, 5 bedrooms, 4 1/2 baths, approx 2901 sqft on an 8276 sqft corner lot. The kitchen has white shaker cabinets with self-closing drawers, stainless steel hardware, quartz countertops, under-cabinet outlets & LED lighting, decorative backsplash & stainless steel appliances, pendant lights & solatube. The coffee bar has ample cabinet space & a new beverage refrigerator. The large custom walk-in pantry has upper & lower cabinets, granite countertop, shelves & mini-refrigerator. The great room has surround sound and a gas fireplace with a decorative mantle.The master bedroom is on the opposite side of the home for added privacy. The master bath has a frameless glass walk-in shower, soaking tub, dual vanity sink, & walk-in closet with closet organizer. Bedrooms 2 & 3 share a Jack -n- Jill bath with double vanity sinks & tub/shower. Bedroom 4 is an ensuite with a walk-in shower & walk-in closet. Bedroom 5 is a casita with a separate entrance, bath, central AC, & split AC. The laundry room has upper and lower white cabinets & a utility sink. The backyard is spacious, with a covered patio, grassy area, desert landscaping, & a pebble-tec saltwater pool & raised spa installed in 2019. New AC & furnace installed in 2021. The home's exterior was painted in March 2022. 30-day minimum on rentals.
Location
State CA
County Riverside
Area 309 - Indio North Of East Valley
Rooms
Other Rooms Guest House
Interior
Interior Features Breakfast Bar, Separate/Formal Dining Room, High Ceilings, Open Floorplan, Recessed Lighting, Walk-In Pantry
Heating Central
Cooling Central Air
Flooring Tile
Fireplaces Type Gas, Great Room, See Through
Fireplace Yes
Appliance Dishwasher, Gas Cooktop, Disposal, Gas Water Heater, Microwave
Laundry Laundry Room
Exterior
Parking Features Driveway, Garage, Garage Door Opener
Garage Spaces 2.0
Garage Description 2.0
Fence Block
Pool Electric Heat, In Ground, Pebble, Private, Salt Water
Community Features Gated
Amenities Available Controlled Access
View Y/N Yes
View Mountain(s), Peek-A-Boo
Roof Type Tile
Porch Concrete, Covered
Attached Garage Yes
Total Parking Spaces 4
Private Pool Yes
Building
Lot Description Corner Lot, Planned Unit Development
Story 1
Entry Level One
Foundation Slab
Level or Stories One
Additional Building Guest House
New Construction No
Schools
High Schools Shadow Hills
School District Desert Sands Unified
Others
HOA Name Desert Resort / Associa
Senior Community No
Tax ID 692210023
Security Features Gated Community,Key Card Entry
Acceptable Financing Cash, Cash to New Loan, Conventional
Listing Terms Cash, Cash to New Loan, Conventional
Financing Conventional
Special Listing Condition Standard
Read Less Info
Want to know what your home might be worth? Contact us for a FREE valuation!

Our team is ready to help you sell your home for the highest possible price ASAP

Bought with Gracie Nilson • Nilson Realty
GET MORE INFORMATION




