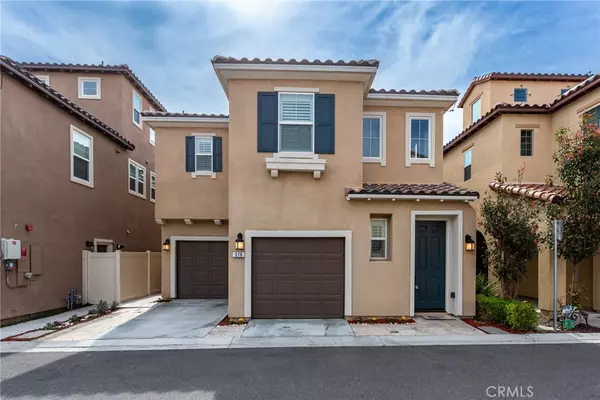For more information regarding the value of a property, please contact us for a free consultation.
Key Details
Sold Price $1,175,000
Property Type Single Family Home
Sub Type Single Family Residence
Listing Status Sold
Purchase Type For Sale
Square Footage 1,969 sqft
Price per Sqft $596
Subdivision ,Encanto
MLS Listing ID OC22041726
Sold Date 04/08/22
Bedrooms 3
Full Baths 2
Half Baths 1
Condo Fees $213
Construction Status Turnkey
HOA Fees $213/mo
HOA Y/N Yes
Year Built 2017
Lot Size 2,509 Sqft
Property Description
Spectacular Highly Upgraded Home located in the Gate Guarded Community of Encanto. This Beautiful Single Family Home with designer finishes through out has a Private Quiet Interior Location. Shows Light, Bright and Airy with Plantation Shutters, custom window coverings and wall to wall carpeting upstairs. This home features 3 bedrooms, 2 Baths Upstairs and a Half Bath Downstairs. As you enter the home there is a Formal Foyer with Soaring Ceilings and a wall of Windows. There is very tasteful Designer Tile Flooring throughout the entire 1st floor. The home offers a Gourmet Chef's Kitchen with upgraded Shaker Cabinets, Quartz Countertops and Backsplash, Stainless Steel Appliances and a Huge Island overlooking the Great Room and Dining Area. Very Large and well appointed Master Bedroom Suite with custom Window Coverings and a Walk-in Closet with a Closet Organizer system. Big ensuite Master Bathroom features Dual Upgraded Vanities with Dual sinks and stone Counter, Separate Shower and Soaking Tub. There are 2 additional bedrooms upstairs at the opposite end of the home with a shared Upgraded Bathroom, Dual Sinks and stone Counters. Separate Laundry Room is conveniently also located Upstairs. There is a bonus Loft area that has a built-in Office with Stone Counter Tops and Cabinets for extra storage. There is no home behind you for extra privacy. The Private Serene Backyard which has a Covered Patio with Roll Down Shades and has been professionally landscaped with stone pavers, and a High End "Bullfrog" bubbling above ground Spa. There is a 2 car attached garage and driveway for extra parking. The Community features neighborhood park, Picnic area with bar-b-ques and fire pit. Convenient access to Foothill Ranch Shopping, dining option and also zoned for reward winning schools. This Home is Model Perfect and shows Beautifully!
Location
State CA
County Orange
Area Ln - Lake Forest North
Interior
Interior Features Ceiling Fan(s), High Ceilings, Open Floorplan, Stone Counters, Recessed Lighting, All Bedrooms Up, Entrance Foyer, Loft, Primary Suite, Walk-In Closet(s)
Heating Central
Cooling Central Air
Fireplaces Type None
Fireplace No
Appliance Built-In Range, Dishwasher, Gas Oven, Microwave, Refrigerator, Range Hood, Water Heater
Laundry Washer Hookup, Gas Dryer Hookup, Inside, Laundry Room, Upper Level
Exterior
Parking Features Direct Access, Driveway Level, Door-Single, Electric Vehicle Charging Station(s), Garage Faces Front, Garage, Storage
Garage Spaces 2.0
Garage Description 2.0
Fence Good Condition, Vinyl, Wrought Iron
Pool None
Community Features Street Lights, Sidewalks, Gated
Utilities Available Electricity Connected, Natural Gas Connected, Sewer Connected
Amenities Available Outdoor Cooking Area, Barbecue, Picnic Area, Playground
View Y/N Yes
View Neighborhood
Roof Type Tile
Porch Covered, Stone, See Remarks
Attached Garage Yes
Total Parking Spaces 2
Private Pool No
Building
Lot Description Level, Street Level
Story Two
Entry Level Two
Sewer Public Sewer
Water Public
Level or Stories Two
New Construction No
Construction Status Turnkey
Schools
School District Saddleback Valley Unified
Others
HOA Name Encanto
Senior Community No
Tax ID 61067110
Security Features Gated Community,Key Card Entry
Acceptable Financing Cash, Conventional
Listing Terms Cash, Conventional
Financing Conventional
Special Listing Condition Standard
Read Less Info
Want to know what your home might be worth? Contact us for a FREE valuation!

Our team is ready to help you sell your home for the highest possible price ASAP

Bought with Derek Kadan • Prime Property Associates
GET MORE INFORMATION




