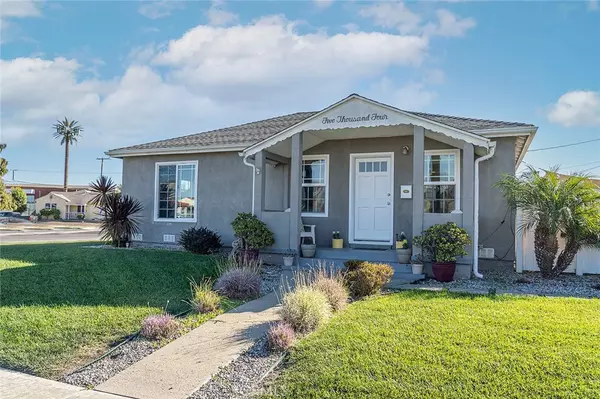For more information regarding the value of a property, please contact us for a free consultation.
Key Details
Sold Price $880,000
Property Type Single Family Home
Sub Type Single Family Residence
Listing Status Sold
Purchase Type For Sale
Square Footage 996 sqft
Price per Sqft $883
MLS Listing ID PW21251433
Sold Date 12/30/21
Bedrooms 3
Full Baths 1
HOA Y/N No
Year Built 1944
Lot Size 6,150 Sqft
Property Description
An exceptional and stylish living experience awaits at 5004 West 126th Street. Located in the amazing Del Aire neighborhood, this Hawthorne beauty has it all. The manicured front yard has excellent curb appeal and a delightful front porch sitting area. This home has a beautiful entryway which ushers you into the perfect floor plan. Gorgeous walls of glass and striking floors evoke a sense of sophistication. The chef’s kitchen features luxurious quartz countertops, stainless steel appliances, upgraded cabinetry, and tile backsplash. This single-level stunner has three bedrooms and one large bathroom. The spacious primary bedroom is bright and airy with a large closet and view of the lush front yard. The bathroom has a full tub and shower with custom tile flooring and elegant fixtures. Stay cool in the summer and warm in the winter with central air and heat. FRESHLY painted walls and smooth ceilings make this home truly standout. The spectacular backyard is designed to entertain: with an outdoor dining area and comfortable lounging space with a fire pit. A two-car garage with washer and dryer hookups make laundry a breeze and the expansive driveway allows for plenty of parking and storage. The property is conveniently located in the Wiseburn School District and is close to parks, shopping, and SoFi stadium. True pride of ownership shows in this home in so many ways. Welcome home!
Location
State CA
County Los Angeles
Area 107 - Holly Glen/Del Aire
Zoning LCR1YY
Rooms
Main Level Bedrooms 3
Interior
Interior Features Breakfast Bar, All Bedrooms Down
Heating Central
Cooling Central Air
Flooring Laminate
Fireplaces Type None
Fireplace No
Appliance Microwave, Refrigerator
Laundry In Garage
Exterior
Garage Spaces 2.0
Garage Description 2.0
Pool None
Community Features Biking, Curbs, Dog Park
View Y/N Yes
View City Lights
Porch Porch
Attached Garage No
Total Parking Spaces 2
Private Pool No
Building
Lot Description 0-1 Unit/Acre
Story 1
Entry Level One
Sewer Public Sewer
Water Public
Level or Stories One
New Construction No
Schools
School District Wiseburn Unified
Others
Senior Community No
Tax ID 4142009002
Acceptable Financing Cash, Cash to New Loan, Conventional, Cal Vet Loan, 1031 Exchange, FHA, VA Loan
Listing Terms Cash, Cash to New Loan, Conventional, Cal Vet Loan, 1031 Exchange, FHA, VA Loan
Financing Conventional
Special Listing Condition Standard
Read Less Info
Want to know what your home might be worth? Contact us for a FREE valuation!

Our team is ready to help you sell your home for the highest possible price ASAP

Bought with Ryan Martin • Beach City Brokers
GET MORE INFORMATION




