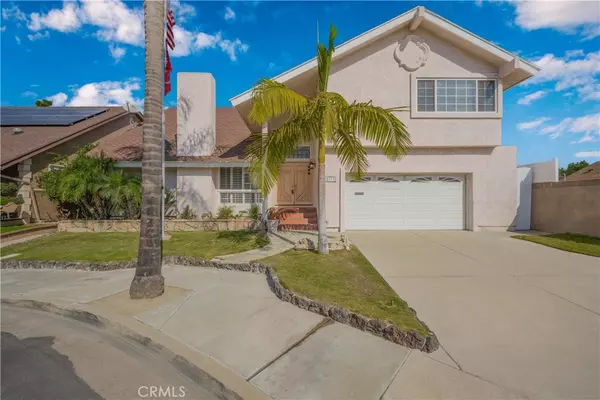For more information regarding the value of a property, please contact us for a free consultation.
Key Details
Sold Price $1,100,000
Property Type Single Family Home
Sub Type SingleFamilyResidence
Listing Status Sold
Purchase Type For Sale
Square Footage 2,750 sqft
Price per Sqft $400
Subdivision Greenbrook
MLS Listing ID PW21189630
Sold Date 12/14/21
Bedrooms 4
Full Baths 1
Three Quarter Bath 2
Construction Status UpdatedRemodeled,Turnkey
HOA Y/N No
Year Built 1968
Lot Size 4,809 Sqft
Property Description
Rarely on the market, this "Greenbrook Brentwood” model is highly sought for its convenient main floor bedroom and large family areas. This plan offers 4 bedrooms, 3 bathrooms, & approx 2,750 sqft of living space. The dramatic entrance features high vaulted ceilings, a step-down living room, & a brick fireplace. The formal dining room is easily accessed from the kitchen & is open to the living room. The kitchen has been beautifully remodeled & boasts dark wood cabinets with pull-outs, a gas stove with griddle, lots of counter space, wood plank tile flooring, recessed lighting, and a convenient desk/work station. The family room has a built-in entertainment center, crown molding, & a large sliding glass door allowing lots of natural light & a great view of the backyard! There is a bedroom and an upgraded bathroom with a shower on the main level. Upstairs you will find the primary bedroom, 2 additional bedrooms, and an added loft with built-in shelving. The large "bonus room" could easily be multiple bedrooms and has a walk-in closet. The upstairs hall bathroom has a tub/shower combo. The large primary bedroom boasts a high vaulted ceiling, 2 closets, an ensuite bathroom with dual sinks, and a vanity area. Additional features include central air & heat, plantation shutters, wood stair railing, & new carpet upstairs (August 2021). Relax and entertain in the private backyard offering a large covered patio, grass area, BBQ, a dog run on the side, & all are enclosed with block wall & raised private fencing. There is direct access to the 2-car garage. Prime location on a cul-de-sac, very close to Oxford Academy, Evergreen Park, and the Civic Center with a library & tennis courts. Don't miss this wonderful home!
Location
State CA
County Orange
Area 80 - Cypress North Of Katella
Rooms
Main Level Bedrooms 1
Interior
Interior Features BuiltinFeatures, CrownMolding, CathedralCeilings, GraniteCounters, HighCeilings, RecessedLighting, BedroomonMainLevel, DressingArea
Heating Central, SeeRemarks
Cooling CentralAir
Flooring Carpet, SeeRemarks, Tile
Fireplaces Type LivingRoom
Fireplace Yes
Appliance Dishwasher, GasRange, Microwave
Laundry InGarage
Exterior
Parking Features DirectAccess, Garage
Garage Spaces 2.0
Garage Description 2.0
Fence Block
Pool None
Community Features Curbs, Sidewalks
View Y/N No
View None
Roof Type Composition
Porch Concrete, Covered, Patio, SeeRemarks
Attached Garage Yes
Total Parking Spaces 2
Private Pool No
Building
Lot Description BackYard, CulDeSac, FrontYard, Lawn, Landscaped, SprinklerSystem
Faces South
Story Two
Entry Level Two
Sewer PublicSewer
Water Public
Architectural Style Traditional
Level or Stories Two
New Construction No
Construction Status UpdatedRemodeled,Turnkey
Schools
Elementary Schools King
Middle Schools Lexington/Oxford
High Schools Cypress/Oxford
School District Anaheim Union High
Others
Senior Community No
Tax ID 24432207
Acceptable Financing Cash, CashtoNewLoan, Conventional, FHA, Submit, VALoan
Listing Terms Cash, CashtoNewLoan, Conventional, FHA, Submit, VALoan
Financing Conventional
Special Listing Condition Standard
Read Less Info
Want to know what your home might be worth? Contact us for a FREE valuation!

Our team is ready to help you sell your home for the highest possible price ASAP

Bought with Aline Kharajian • Berkshire Hathaway Home Services Golden Properties



