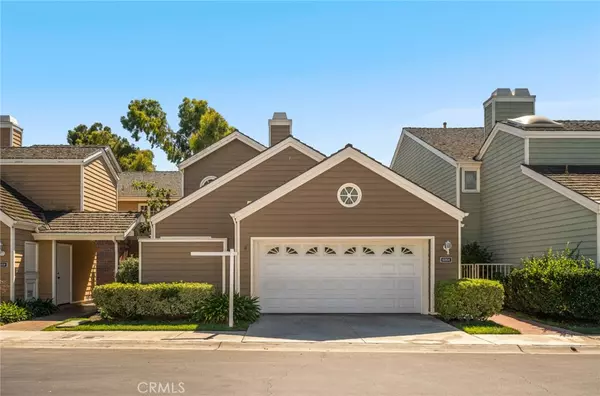For more information regarding the value of a property, please contact us for a free consultation.
Key Details
Sold Price $1,200,000
Property Type Single Family Home
Sub Type SingleFamilyResidence
Listing Status Sold
Purchase Type For Sale
Square Footage 2,722 sqft
Price per Sqft $440
Subdivision Bixby Village (Bv)
MLS Listing ID OC21192137
Sold Date 11/24/21
Bedrooms 3
Full Baths 2
Half Baths 1
Condo Fees $470
HOA Fees $470/mo
HOA Y/N Yes
Year Built 1983
Lot Size 3,371 Sqft
Property Description
Serenity and sunlight await you. Unique opportunity to own a beautiful, detached home on the golf course in Bixby Village. Surrounded in a park like setting, the 2,722 s.f. open floor plan offers a rare main level master suite with fireplace, large walk-in closet and on-suite bath with new walk-in shower. The welcoming spacious courtyard leads you to the formal entry where you are bathed in natural light from the floor to ceiling windows and French doors in the living room that lead to the tranquil patio and beautiful golf course views. Dramatic vaulted ceilings in the great room and an open, grand staircase allow for views of the golf course from the second floor. Enjoy the view from your kitchen, eat in bar and kitchen nook areas while entertaining guests in your formal dining room. Upstairs you will be pleasantly surprised by the two huge guest bedrooms with great closet space. A loft with built in bookcase/cabinets/wet bar is perfect for a library, office or family room. There is so much to love about this home, including a 2 car garage and tons of storage under the stairs and extended entry closet. Conveniently located by Naples Island, Belmont Shore, Cal State Long Beach, Long Beach Marina and Alamitos Bay means you can get to the beach, bike bath, restaurants, and shopping at the new 2nd & PCH outdoor mall in minutes. Easy freeway access. The property has been well maintained and the development offers 2 sparkling pools, a spa and a clubhouse.
Location
State CA
County Los Angeles
Area 1 - Belmont Shore/Park, Naples, Marina Pac, Bay Hrbr
Zoning LBPD1
Rooms
Main Level Bedrooms 1
Interior
Interior Features BeamedCeilings, WetBar, BuiltinFeatures, GraniteCounters, HighCeilings, OpenFloorplan, Storage, TwoStoryCeilings, Bar, MainLevelMaster, WalkInClosets
Heating ForcedAir
Cooling CentralAir
Flooring Carpet, Wood
Fireplaces Type LivingRoom, MasterBedroom
Fireplace Yes
Appliance Dishwasher, GasCooktop, GasRange, Refrigerator
Laundry Inside
Exterior
Parking Features Garage
Garage Spaces 2.0
Garage Description 2.0
Fence Security
Pool Association
Community Features Curbs, Golf, StreetLights, Sidewalks
Utilities Available SewerConnected, WaterConnected
Amenities Available Clubhouse, MaintenanceGrounds, Pool, PetRestrictions, PetsAllowed, SpaHotTub
View Y/N Yes
View GolfCourse
Roof Type Shingle,Wood
Accessibility SafeEmergencyEgressfromHome, Parking
Porch Brick, Concrete, Covered, Patio
Attached Garage Yes
Total Parking Spaces 2
Private Pool No
Building
Lot Description Item01UnitAcre, OnGolfCourse
Story Two
Entry Level Two
Sewer PublicSewer
Water Public
Architectural Style CapeCod, PatioHome
Level or Stories Two
New Construction No
Schools
Elementary Schools Kettering
Middle Schools Rogers
High Schools Wilson
School District Long Beach Unified
Others
HOA Name Bixby Village HOA
Senior Community No
Tax ID 7237025017
Acceptable Financing Cash, CashtoNewLoan, Conventional
Listing Terms Cash, CashtoNewLoan, Conventional
Financing Conventional
Special Listing Condition Trust
Read Less Info
Want to know what your home might be worth? Contact us for a FREE valuation!

Our team is ready to help you sell your home for the highest possible price ASAP

Bought with Kerry Maxwell • Pacific Sotheby's Int'l Realty
GET MORE INFORMATION




