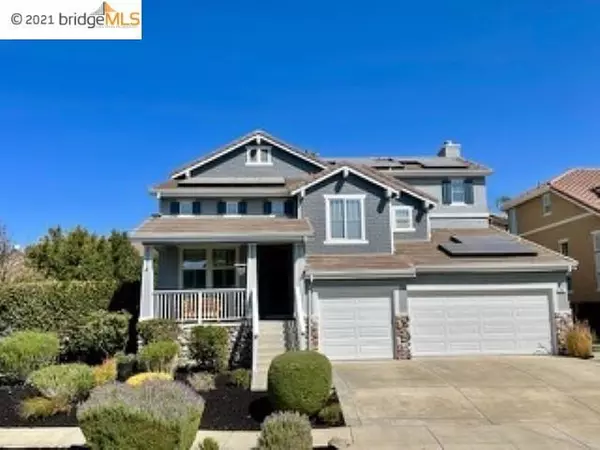For more information regarding the value of a property, please contact us for a free consultation.
Key Details
Sold Price $845,000
Property Type Single Family Home
Sub Type Single Family Residence
Listing Status Sold
Purchase Type For Sale
Square Footage 2,647 sqft
Price per Sqft $319
Subdivision Shadow Lakes
MLS Listing ID 40968700
Sold Date 11/22/21
Bedrooms 5
Full Baths 3
HOA Y/N No
Year Built 2001
Lot Size 7,405 Sqft
Property Description
SHADOW LAKES HOME with Pebble Tec POOL!! Ready for new owners!! Desirable Cul-de-sac Location. OWNED Solar. This 5 bedroom, 3 Full Bath Traditional-style home has vaulted ceilings in Formal Living & Dining Rooms. Eat in kitchen with lots of Cabinets and Island, open to cozy Family Room with Gas Fireplace! Full Bedroom & Bath on Main level. Mid level bedroom, perfect for home schooling or office. Primary suite includes Large Walk-In Closet, Shower Stall & separate Tub - plenty of Storage. 3 Car Garage. New HVAC in 2018, laminate flooring 2020 and Exterior paint 2021. Sellers have just completed Home, Pest and Roof inspections. Top Rated Schools, Neighborhood Parks, Bike Trails, Shopping, Restaurants, etc...
Location
State CA
County Contra Costa
Interior
Heating Forced Air
Flooring Carpet, Laminate, Tile
Fireplaces Type Family Room
Fireplace Yes
Exterior
Parking Features Garage
Garage Spaces 3.0
Garage Description 3.0
Pool In Ground
Amenities Available Playground
Roof Type Tile
Attached Garage Yes
Total Parking Spaces 3
Private Pool No
Building
Lot Description Back Yard, Corner Lot, Front Yard, Sprinklers Timer
Story Multi/Split
Entry Level Multi/Split
Foundation Slab
Sewer Public Sewer
Architectural Style Contemporary, Traditional
Level or Stories Multi/Split
Others
HOA Name SHADOW LAKES COMM ASSO
Tax ID 019510010
Acceptable Financing Cash, Conventional, FHA
Listing Terms Cash, Conventional, FHA
Read Less Info
Want to know what your home might be worth? Contact us for a FREE valuation!

Our team is ready to help you sell your home for the highest possible price ASAP

Bought with Heidi Kugl • EXP Realty
GET MORE INFORMATION




