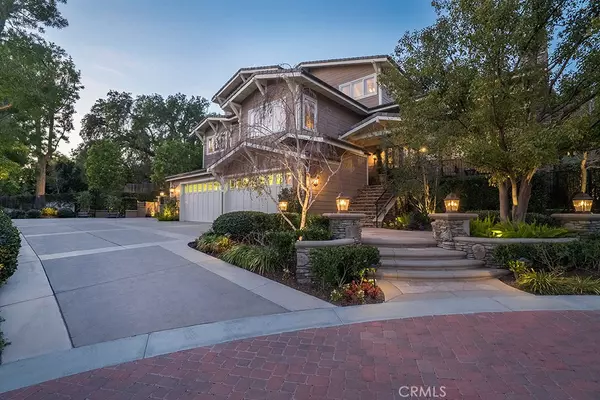For more information regarding the value of a property, please contact us for a free consultation.
Key Details
Sold Price $1,695,000
Property Type Single Family Home
Sub Type Single Family Residence
Listing Status Sold
Purchase Type For Sale
Square Footage 4,021 sqft
Price per Sqft $421
MLS Listing ID PW18013441
Sold Date 04/23/18
Bedrooms 5
Full Baths 4
Half Baths 1
Condo Fees $2,000
HOA Fees $166/ann
HOA Y/N Yes
Year Built 2004
Lot Size 0.308 Acres
Property Description
This private North Tustin property has been completely constructed with the finest building materials and combines sleek lines, structural integrity and quality amenities. Situated on over a quarter acre behind privacy gates in the Craftsman Estates, the well designed floor plan taped at 4,555 SF of expansive living space with four spacious en-suite bedrooms, four-and one-half lavish bathrooms plus an upstairs bonus room. Designed to keep in line with the architectural precision, this home showcases new modern elements with nearly every culinary convenience in the gourmet eat-in kitchen with a butler's pantry, the dramatic dining room and the fire-lit formal living room and great room while maintaining a comfortable lifestyle. Soaring ceilings, natural light and walls of glass surround the home and allow for a seamless transition indoors & outdoors, creating a haven for California living. Warmed by fireplaces, the private master retreat with a viewing deck and the great room make way to a resort-style entertainer's backyard complete with a saltwater pool and spa with waterfall features, a fantastic outdoor kitchen with a built in bbq, outdoor fireplace, and large patios. Adding to the appeal of this luxurious home is a 937 square foot 4-car garage with a quartz topped workbench, epoxy floors, enormous storage capabilities and RV parking. Built for quality living, this unique home is a must see!
Location
State CA
County Orange
Area Nts - North Tustin
Rooms
Main Level Bedrooms 1
Interior
Interior Features Breakfast Bar, Built-in Features, Breakfast Area, Ceiling Fan(s), Crown Molding, Central Vacuum, Separate/Formal Dining Room, High Ceilings, Pantry, Recessed Lighting, Bedroom on Main Level, Jack and Jill Bath, Primary Suite, Walk-In Closet(s)
Heating Central
Cooling Central Air
Fireplaces Type Family Room, Living Room, Primary Bedroom, Outside, Raised Hearth
Fireplace Yes
Appliance Microwave
Laundry Inside, Laundry Room
Exterior
Parking Features Door-Multi, Garage
Garage Spaces 4.0
Garage Description 4.0
Pool In Ground, Private, Waterfall
Community Features Storm Drain(s), Suburban
Amenities Available Controlled Access
View Y/N No
View None
Porch Patio
Attached Garage Yes
Total Parking Spaces 8
Private Pool Yes
Building
Lot Description Landscaped
Story Multi/Split
Entry Level Multi/Split
Sewer Public Sewer
Water Public
Level or Stories Multi/Split
New Construction No
Schools
Elementary Schools Panorama
Middle Schools Santiago
High Schools El Modena
School District Orange Unified
Others
HOA Name Craftsman Estate
Senior Community No
Tax ID 39302120
Acceptable Financing Cash to New Loan
Listing Terms Cash to New Loan
Financing Conventional
Special Listing Condition Standard
Read Less Info
Want to know what your home might be worth? Contact us for a FREE valuation!

Our team is ready to help you sell your home for the highest possible price ASAP

Bought with BROOKE MILLER • HOMESMART, EVERGREEN REALTY



