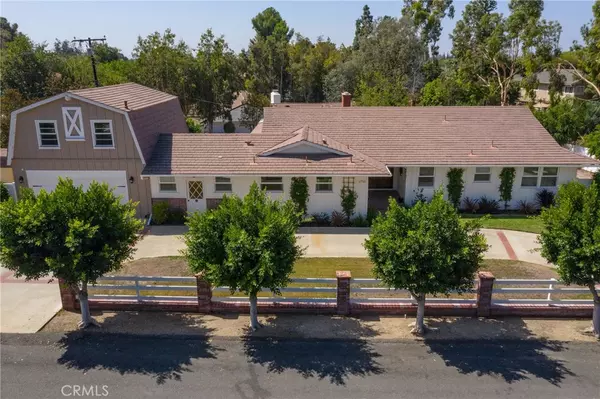For more information regarding the value of a property, please contact us for a free consultation.
Key Details
Sold Price $1,150,000
Property Type Single Family Home
Sub Type Single Family Residence
Listing Status Sold
Purchase Type For Sale
Square Footage 2,924 sqft
Price per Sqft $393
MLS Listing ID PW18232772
Sold Date 11/15/18
Bedrooms 3
Full Baths 2
HOA Y/N No
Year Built 1965
Lot Size 0.330 Acres
Property Description
Single story plus Guest Studio * 1/3 Acre Lot * Two RV Parking Areas . . . The prominent North Tustin location & notable farmhouse inspired architecture of this fantastic home make it one of the area's most recognizable properties. Although much of the home was recently updated with improvements such as slate & wood flooring, fresh interior paint, new kitchen cabinets and remodeled bathrooms, the home still retains much of its mid-century charm including original brick & stone fireplaces & classic wood beam ceilings. Primarily one story, the home encompasses three bedrooms and a small office including the master suite with sliding farmhouse doors, private bath & French door opening to the manicured backyard. The living room has a fireplace & picture window framing the view out back, while the family room with brick fireplace adjoins the kitchen with breakfast bar & nook. There is also has an indoor laundry room. A covered breezeway ideal for extended living leads out to an oversize two car garage with epoxy flooring, separate workshop & direct access to a fully contained upstairs guest studio boasting floor to ceiling wood walls and ceiling, living area, bathroom & kitchenette. The backyard has a spacious covered patio, ample lawn area for recreation, a large sports court & two separate RV access areas. The property also has a semi-circular driveway for multi-car parking. Within the boundaries of award-winning Tustin schools including Red Hill Elementary & Foothill High.
Location
State CA
County Orange
Area Nts - North Tustin
Rooms
Main Level Bedrooms 3
Interior
Interior Features Separate/Formal Dining Room, Bedroom on Main Level
Heating Central
Cooling Central Air
Flooring Carpet, Laminate, Tile
Fireplaces Type Living Room
Fireplace Yes
Appliance Double Oven, Electric Cooktop, Microwave
Laundry Laundry Room
Exterior
Parking Features Driveway, Garage, RV Potential, RV Access/Parking
Garage Spaces 2.0
Garage Description 2.0
Pool None
Community Features Suburban
View Y/N Yes
View Neighborhood
Porch Covered, Deck
Attached Garage Yes
Total Parking Spaces 8
Private Pool No
Building
Lot Description Lawn, Landscaped
Story 1
Entry Level One
Sewer Public Sewer
Water Public
Level or Stories One
New Construction No
Schools
Elementary Schools Red Hill
Middle Schools Charles W Eliot
High Schools Tustin
School District Tustin Unified
Others
Senior Community No
Tax ID 10351251
Acceptable Financing Cash, Cash to New Loan
Listing Terms Cash, Cash to New Loan
Financing Conventional
Special Listing Condition Standard
Read Less Info
Want to know what your home might be worth? Contact us for a FREE valuation!

Our team is ready to help you sell your home for the highest possible price ASAP

Bought with Sean Drumm • Seven Gables Real Estate



