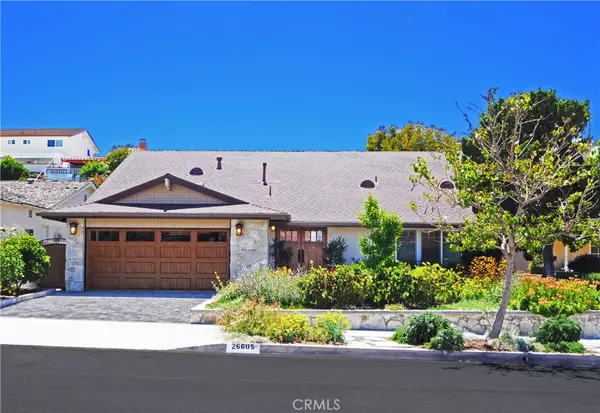For more information regarding the value of a property, please contact us for a free consultation.
Key Details
Sold Price $1,030,000
Property Type Single Family Home
Sub Type Single Family Residence
Listing Status Sold
Purchase Type For Sale
Square Footage 2,182 sqft
Price per Sqft $472
MLS Listing ID PV19125553
Sold Date 10/17/19
Bedrooms 3
Full Baths 2
Half Baths 1
Construction Status Turnkey
HOA Y/N No
Year Built 1968
Lot Size 7,840 Sqft
Property Description
One-of-a-kind gem of a 3 BR/2-½ BA modern farmhouse in Lomita’s desirable hilltop Rolling Ranchos community has been completely rebuilt to better-than-new from its foundation up since 2013. Not just one, but two spacious garden-view master suites (one upstairs & one down), each w/ its own new bathroom. Bright, open gourmet kitchen features raised ceilings, recessed LED lighting, premium Dacor & Kitchenaid stainless steel appliances, counters & breakfast bar of exquisite verde marinace granite, stunning hammered copper apron sink, custom white Shaker-style cabinets w/ pull-outs & warm LED under- lighting, & spacious garden window for view of spectacular patio & garden. High-end finishes throughout, including distressed hickory hardwood floors, premium carpets in bedrooms, custom closets & cabinetry, all-new energy-efficient Milgard doors & windows, plantation shutters, ceiling fans, recessed LED lighting, solid mahogany interior doors, Craftsman-style door & cabinet hardware by Emtek, & plumbing fixtures by Newport Brass. Outside, this home boasts major curb appeal, w/ distinctive tumbled paving stone driveway & enlarged front porch, gorgeous Craftsman-style double entry doors of solid mahogany & leaded glass, w/ premium Clopay Gallery Collection garage door & high-end Hinkley outdoor lighting. Vibrant, drought-tolerant front yard features beautiful trees, many native flowers & a delightful built-in viewing bench affords a spectacular panorama of Los Angeles basin & mountains.
Location
State CA
County Los Angeles
Area 121 - Lomita
Zoning LOR17000*
Rooms
Main Level Bedrooms 1
Interior
Interior Features Built-in Features, Granite Counters, Open Floorplan, Main Level Master, Multiple Master Suites, Walk-In Closet(s)
Heating Central, Forced Air
Cooling Central Air
Flooring Carpet, Wood
Fireplaces Type Living Room
Fireplace Yes
Appliance Dishwasher, Free-Standing Range, Disposal, Gas Range, Gas Water Heater, Microwave, Refrigerator
Laundry Inside
Exterior
Parking Features Direct Access, Door-Single, Driveway, Garage Faces Front, Garage, Garage Door Opener, Paved, Private
Garage Spaces 2.0
Garage Description 2.0
Pool None
Community Features Curbs, Storm Drain(s), Sidewalks
Utilities Available Underground Utilities
View Y/N Yes
View City Lights, Neighborhood, Peek-A-Boo
Porch Concrete, Patio
Attached Garage Yes
Total Parking Spaces 2
Private Pool No
Building
Lot Description Drip Irrigation/Bubblers
Story 2
Entry Level Two
Sewer Public Sewer
Water Public
Architectural Style Craftsman, Modern
Level or Stories Two
New Construction No
Construction Status Turnkey
Schools
School District Los Angeles Unified
Others
Senior Community No
Tax ID 7549015014
Security Features Carbon Monoxide Detector(s),Smoke Detector(s)
Acceptable Financing Cash, Cash to New Loan, Conventional
Listing Terms Cash, Cash to New Loan, Conventional
Financing Conventional
Special Listing Condition Standard
Read Less Info
Want to know what your home might be worth? Contact us for a FREE valuation!

Our team is ready to help you sell your home for the highest possible price ASAP

Bought with Nadra Dahdah • RE/MAX Estate Properties
GET MORE INFORMATION




