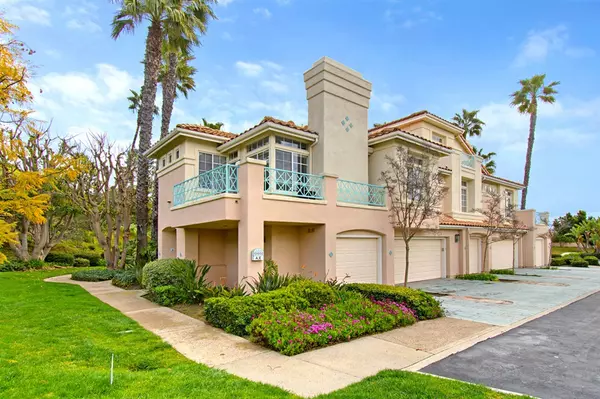For more information regarding the value of a property, please contact us for a free consultation.
Key Details
Sold Price $585,000
Property Type Townhouse
Sub Type Townhouse
Listing Status Sold
Purchase Type For Sale
Square Footage 1,492 sqft
Price per Sqft $392
Subdivision Sabre Spr
MLS Listing ID 190012927
Sold Date 04/09/19
Bedrooms 3
Full Baths 3
Condo Fees $353
Construction Status Updated/Remodeled
HOA Fees $353/mo
HOA Y/N Yes
Year Built 1992
Property Description
FORMER MODEL IN AWESOME AND PRIVATE LOCATION WITH MOUNTAIN VIEWS, QUIET SETTING, AND LOTS OF UPGRADES!! Newer floors and carpet, upgraded paint, remodeled kitchen with cherry cabinetry and granite tile counter tops, and all three bathrooms have been remodeled with Quartz counters and new fixtures. Volume ceiling in living room with fireplace, French door leads into downstairs bedroom with full bath, configured as office with 2 custom desks, cherry cabs and filing drawer. Private patio and oversize 2 ca PRIME LOCATION IN FORMEL MODEL HOME THAT OPENS TO GREEN SPACE AND MOUNTAIN VIEWS. PRIVATE PATIO WITH CORAL TREES AND LOTS OF GRASS! UPGRADED UNIT INCLUDES VOLUME CEILINGS, CUSTOM BLINDS AND SHADES, NEW CEILING FANS, FULLY UPGRADED KITCHEN AND BATHROOMS. KITCHEN FEATURES NEW STAINLESS GE APPLIANCES AND BACKSPLASH, AND NEW KOHLER FAUCET. ALL BATHROOMS HAVE BEEN UPGRADED WITH QUARTZ COUNTERS, CHROME AND BRUSHED NICKEL FIXTURES, HARDWARE AND FLOORING. UPGRADED LIGHTING PACKAGE WITH LED THROUGHOUT, NEW WATER HEATER, Z-WAVE COMPATIBLE SMOKE/CO2 DETECTORS, FULL SIZE LAUNDRY ROOM AND HUGE 2 CAR GARAGE. ALL OF THE ENERGY EFFICIENT DUAL PANE WINDOWS HAVE CUSTOM BLINDS. UNDER STAIR STORAGE, CALIFORNIA CLOSETS, NEW TOILETS AND CULLIGAN SOFT WATER SYSTEM ARE MORE OF THE AMAZING FEATURES IN THE CHIC AND WELL-APPOINTED TOWNHOME. CLOSE TO ALL IN CARMEL MOUNTAIN; SCRIPPS RANCH; OR POWAY, AND A SHORT DRIVE TO THE 15 OR 56 FREEWAYS!. Neighborhoods: Sabre Springs Complex Features: , Equipment: Garage Door Opener, Range/Oven Other Fees: 0 Sewer: Sewer Connected Topography: LL
Location
State CA
County San Diego
Area 92128 - Rancho Bernardo
Building/Complex Name San Tropico
Interior
Interior Features Ceiling Fan(s), Cathedral Ceiling(s), Granite Counters, Bedroom on Main Level
Heating Forced Air, Natural Gas
Cooling Central Air
Flooring Carpet, Tile
Fireplaces Type Living Room
Fireplace Yes
Appliance Dishwasher, Disposal, Gas Water Heater, Ice Maker, Microwave, Refrigerator, Water Softener
Laundry Washer Hookup, Electric Dryer Hookup, Gas Dryer Hookup, Laundry Room
Exterior
Parking Features Direct Access, Garage, Guest, Permit Required
Garage Spaces 2.0
Garage Description 2.0
Fence Partial
Pool Community, Heated, Association
Community Features Pool
Utilities Available Phone Connected, Sewer Connected, Water Connected
Amenities Available Pool, Spa/Hot Tub
View Y/N Yes
View Park/Greenbelt, Mountain(s)
Porch Concrete
Total Parking Spaces 6
Private Pool No
Building
Story 2
Entry Level Two
Level or Stories Two
Construction Status Updated/Remodeled
Others
HOA Name San Tropico
Tax ID 3163000605
Security Features Security System,Carbon Monoxide Detector(s),Smoke Detector(s)
Acceptable Financing Cash, Conventional, FHA, VA Loan
Listing Terms Cash, Conventional, FHA, VA Loan
Financing Conventional
Read Less Info
Want to know what your home might be worth? Contact us for a FREE valuation!

Our team is ready to help you sell your home for the highest possible price ASAP

Bought with Chuck Oursler • Realty Headquarters



